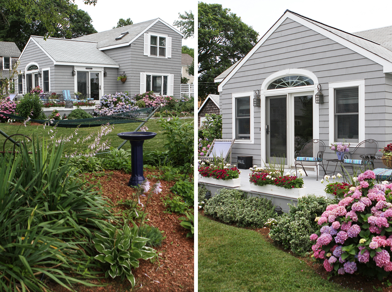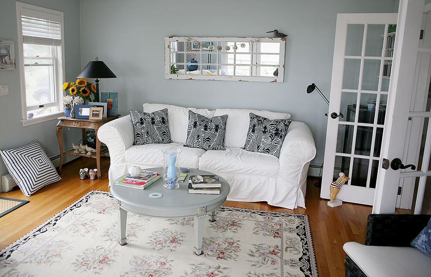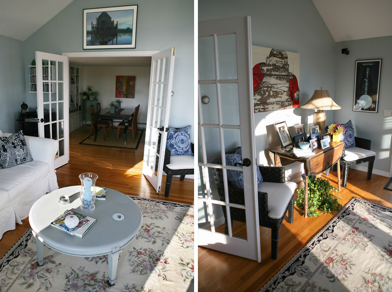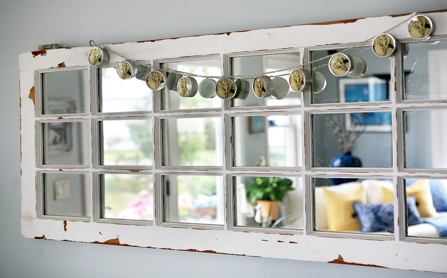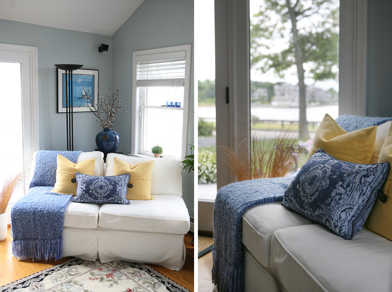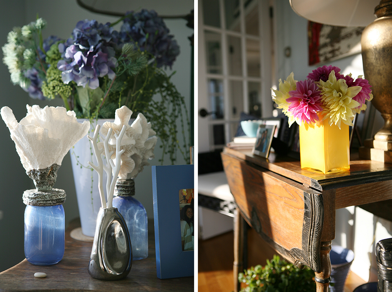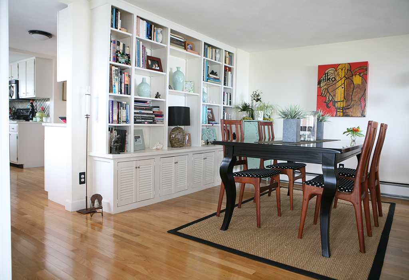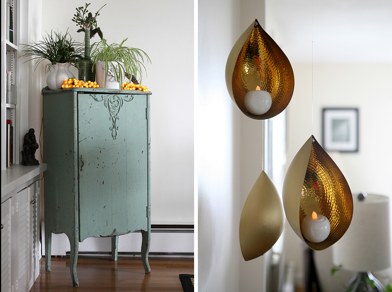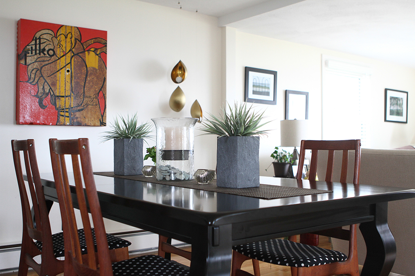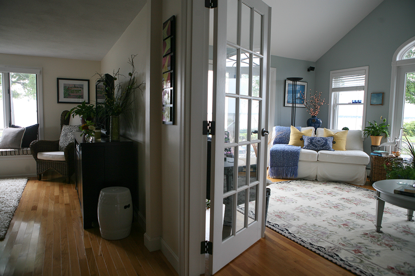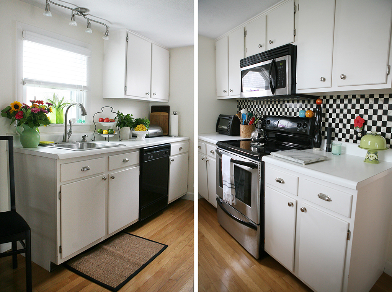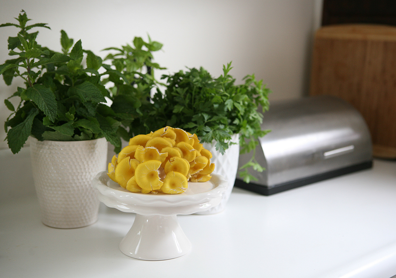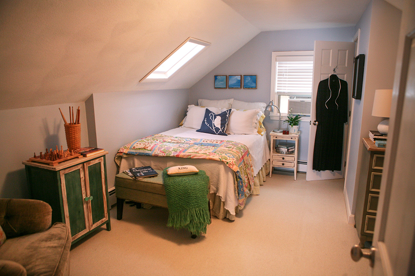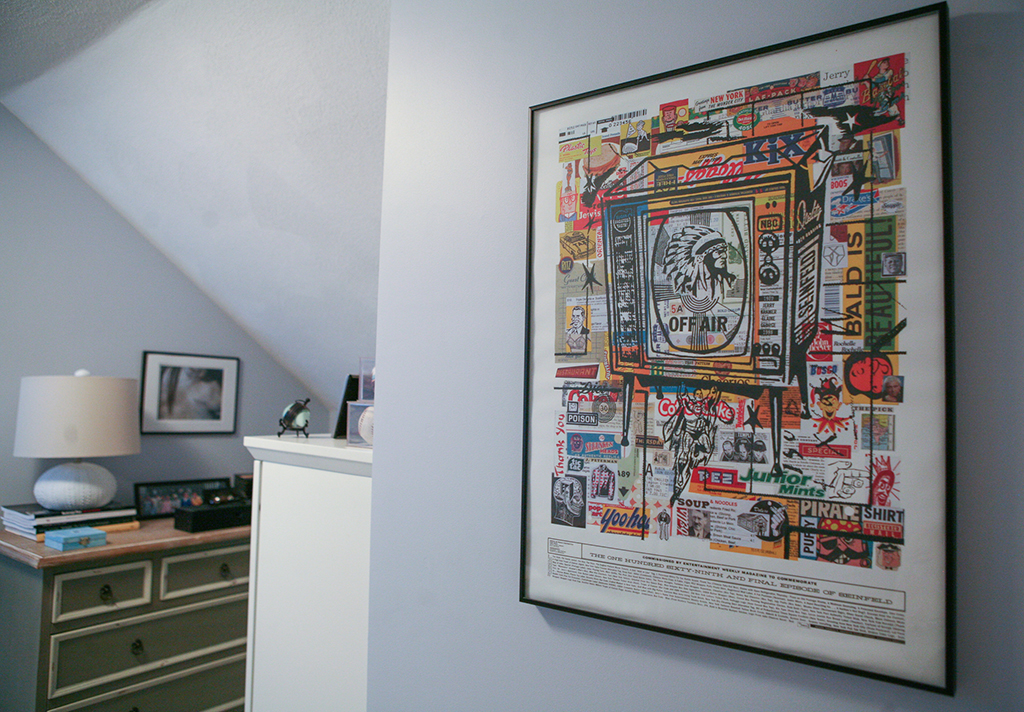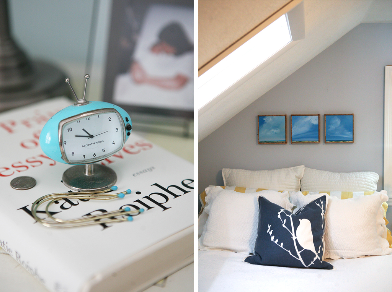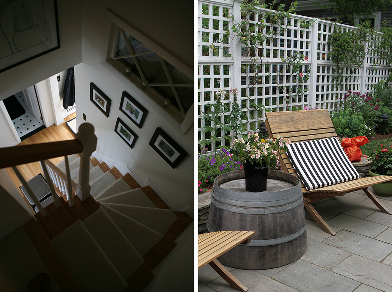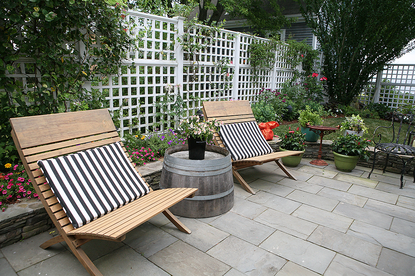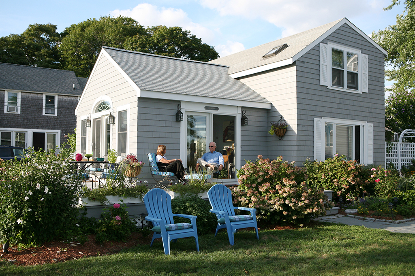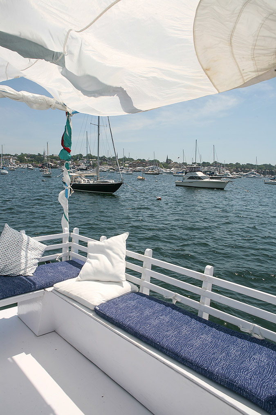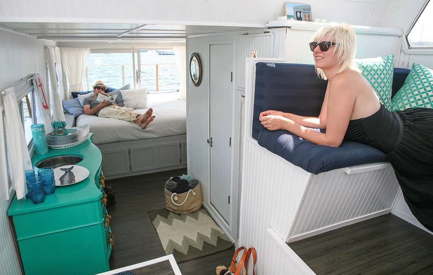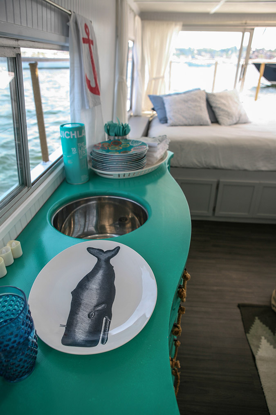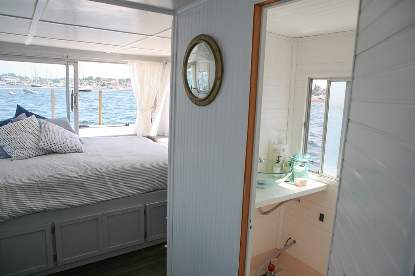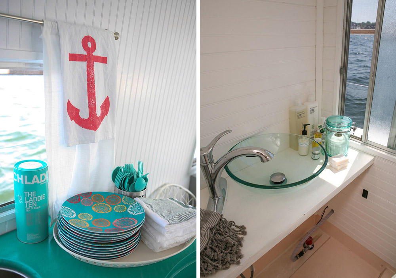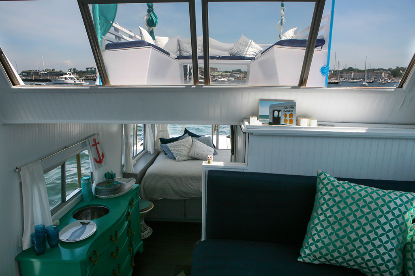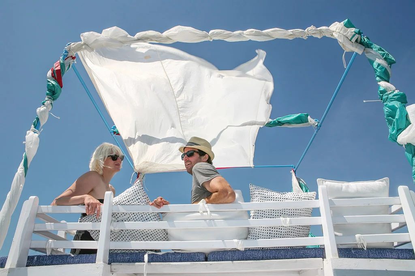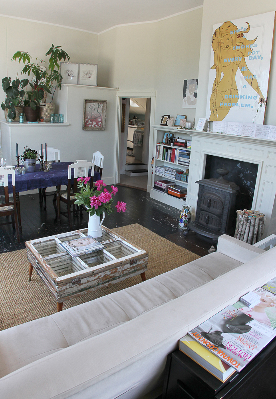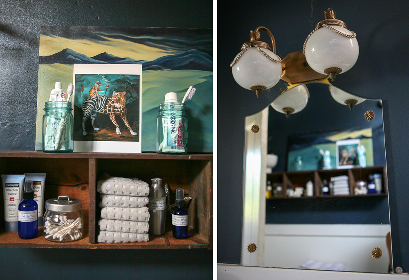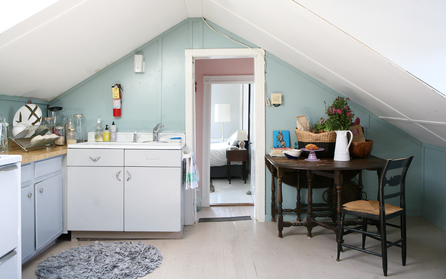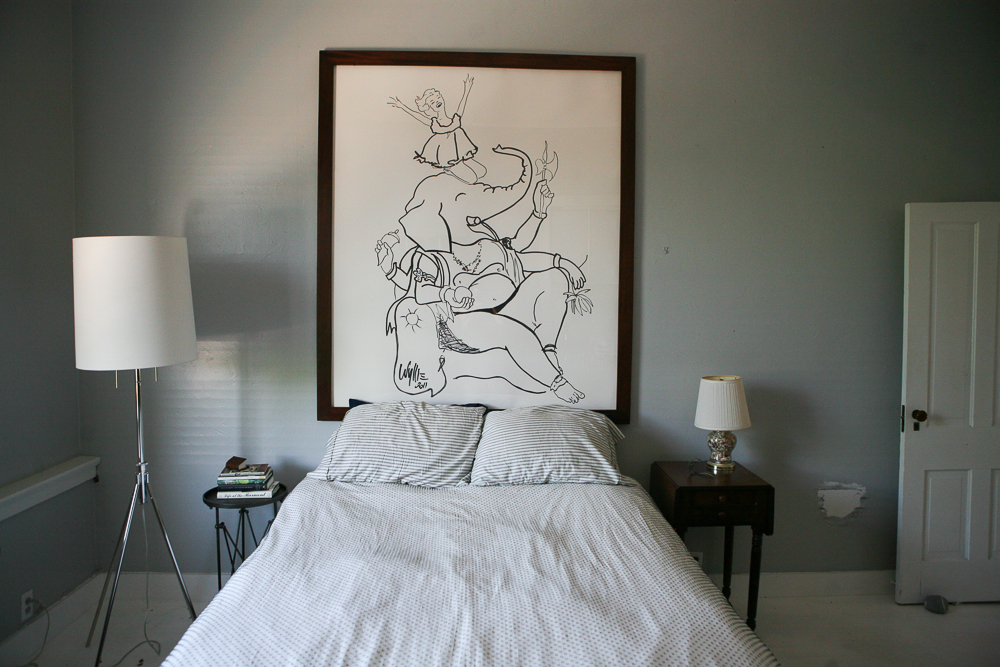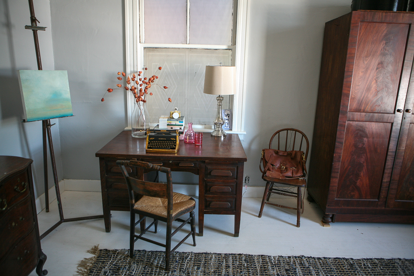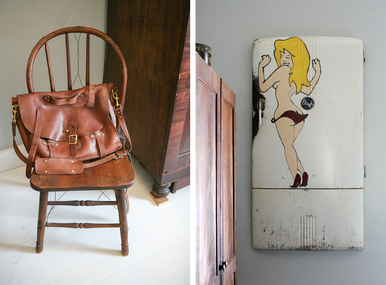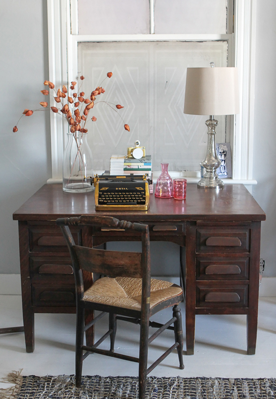 As you approach David and Jennifer’s studio, a classic early American style post and beam barn, there is evidence of their sense of humor and inherent artistry everywhere you look. After driving past scenic marshland and cattle grazing in seaside pastures, a sign that reads “Glass Blowing,” perched atop a beautifully welded sculpture that combines rusty metal tools and objects in an unexpected way, lets you know you’re in the right place. The studio is situated on the couple’s pastoral two-acre property, just a stone’s throw away from their restored 1787 colonial home.
As you approach David and Jennifer’s studio, a classic early American style post and beam barn, there is evidence of their sense of humor and inherent artistry everywhere you look. After driving past scenic marshland and cattle grazing in seaside pastures, a sign that reads “Glass Blowing,” perched atop a beautifully welded sculpture that combines rusty metal tools and objects in an unexpected way, lets you know you’re in the right place. The studio is situated on the couple’s pastoral two-acre property, just a stone’s throw away from their restored 1787 colonial home.

Upon arrival, the first thing you notice is a 10-foot work of art that elegantly snakes up an exterior wall of the barn. It’s made up of fish swimming in a stream of hundreds of delicate clear and blue pieces of glass. The outside of the studio is a whimsical sculpture park; giant green and red glass leaves rest casually on a stone wall; a clear glass head and brains lie on a bed of mulch under a tree; a large planter is filled with glass flowers and leaves. Above the sliding barn doors, antique metal letters boldly spell the word BLOW.

The inside of the glass studio is warm in every way. On this particular day, the fall breeze that blows in through the screen door mixes with the heat from the furnace and feels just right. A mellow selection of music — Tom Waits, Bob Dylan, Van Morrison — sets the tone as David and Jennifer work together in a fluid, knowing rhythm.
It’s easy to see how these two could hibernate and thrive in the comfort of this space, every inch of which is an example of their commitment to craftsmanship and creative expression. With the help and expert guidance of millwright Andy Shrake, David built the timber-framed barn using hand tools to create notches and pockets in place of nails. “It went together like an erector set,” David explains. They built the skeleton of the structure over the course of a week. With welding help from Jennifer’s dad and design inspiration from her mentor Art Reed, the Clancys tackled the impressive task of building all of their own glassblowing equipment. All of the cabinets, counters and shelves were handmade by David. Jennifer’s happy and colorful clay mosaic tiles, mixed with glass polka dots and Magic Hat bottle caps, add embellishment.
Although the studio is a big open space — one half is a gallery; the other is a blowing room — the overall feeling is cozy. Whittled and stained tree branches and an impressive collection of antique cast iron and steel objects decorate the barn walls. A collage of drawings, postcards, pictures, and magazine clippings form an inspiration board of sorts in a corner of the shop. A rainbow of color glows from three levels of frosted glass shelving lit from below. A hand-carved wood frame custom-made by David creates a soft balance for this glass display and invites visitors to come in closer and enjoy the fruits of their labor; a labor that has culminated in a dreamlike work environment that celebrates imagination.





























Photos and text by Jacqueline Marque.
You can see the full Apartment Therapy creative workspace tour and read more about the Clancy's glass studio HERE.






































































































































