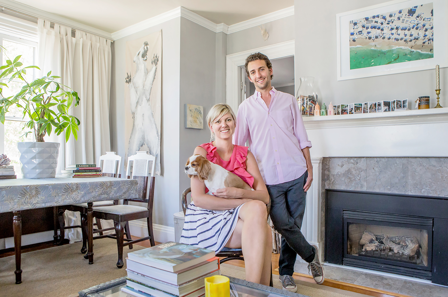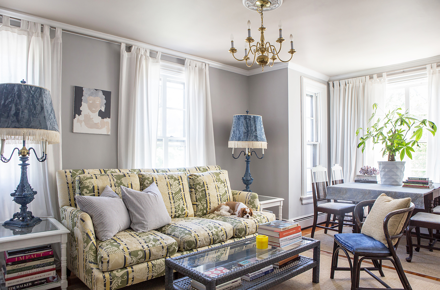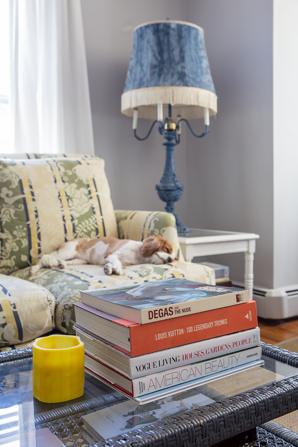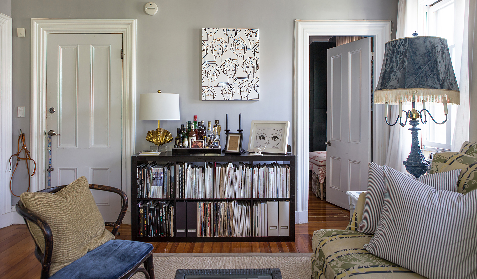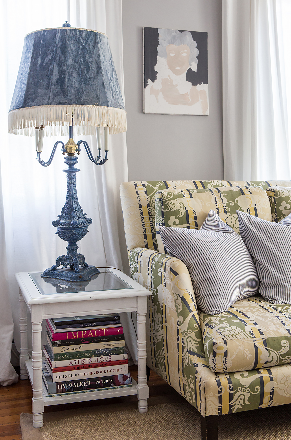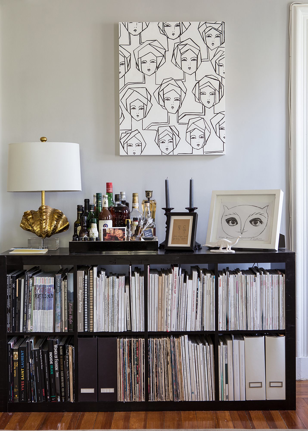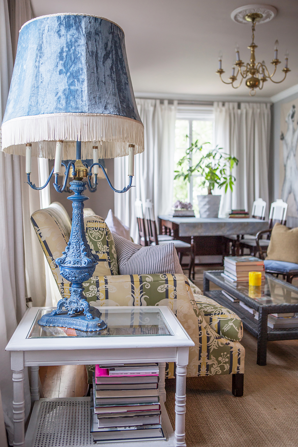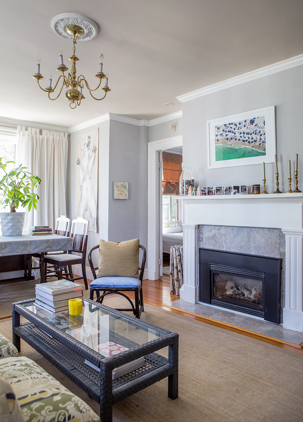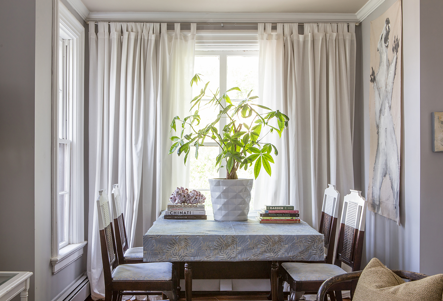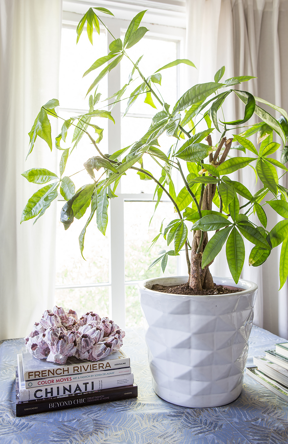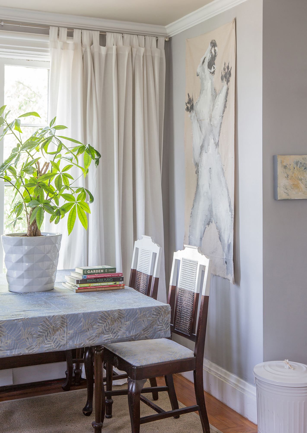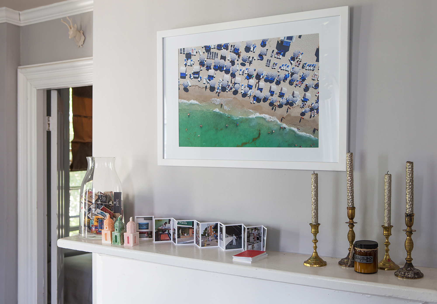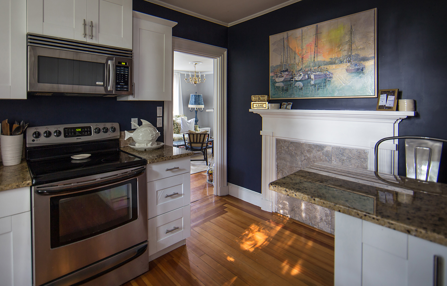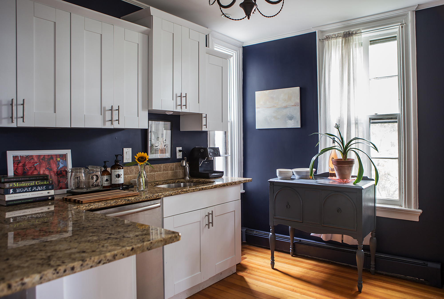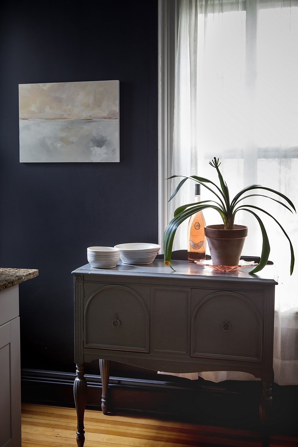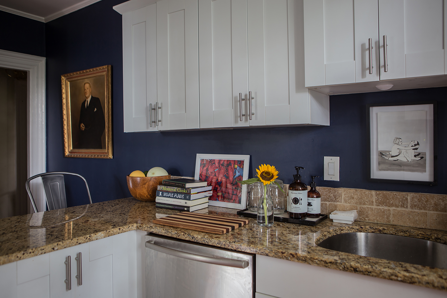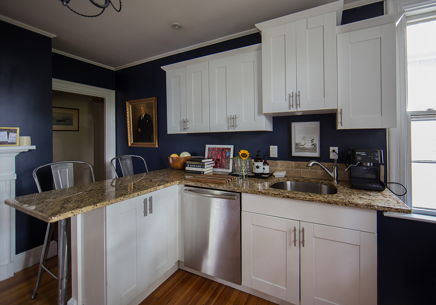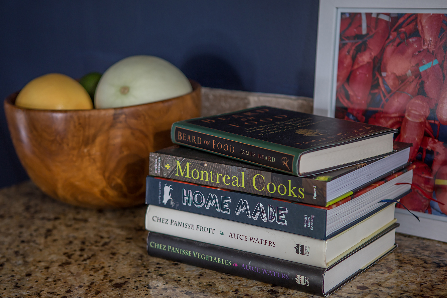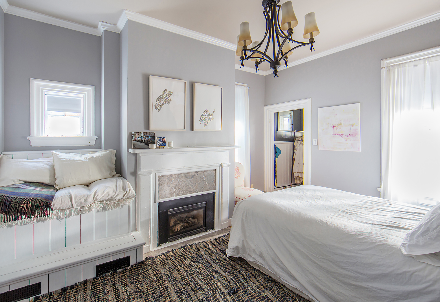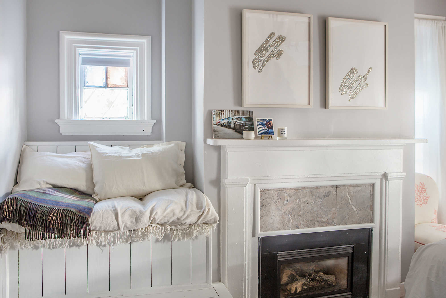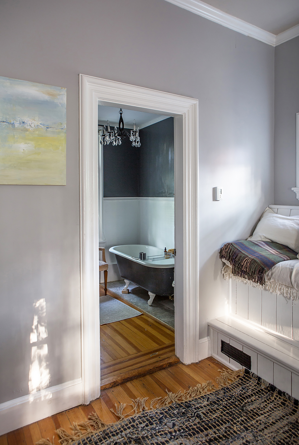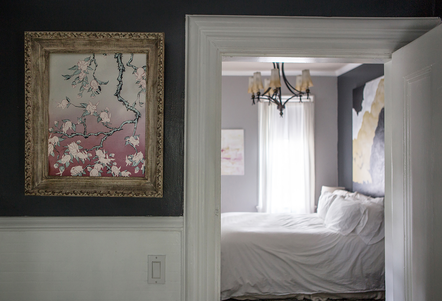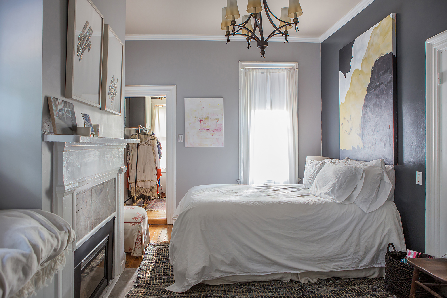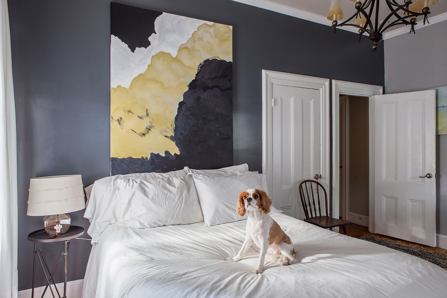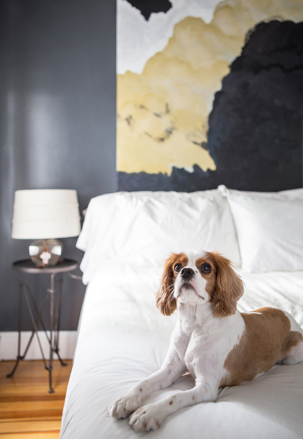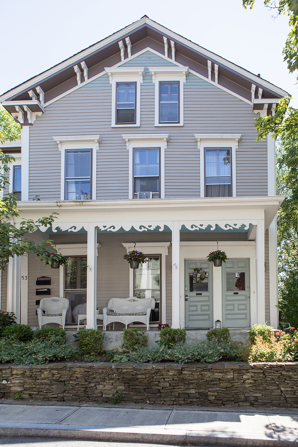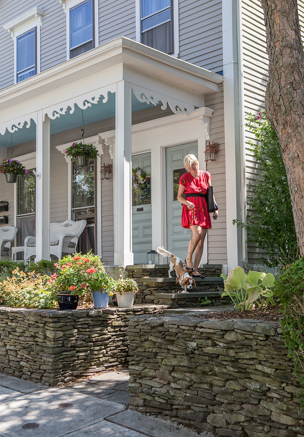When Miles and Antena bought their Newport home eleven years ago, they loved the bones of the traditional Victorian structure, but envisioned a transformation that would infuse the 1892 building – filled with drab colors, floral wallpaper and period decor – with the bright coastal charm of a seaside cottage.
Over a decade later, the David home has a casual, all-American charm that welcomes visitors like a breath of fresh air. Past a white picket fence, a waving grand old flag, and a classic cast iron eagle plaque, guests enter a sun-drenched vestibule with a simple teak bench. Streaks of morning light accentuate the beauty of a shiny brass clamshell knocker and a heavy front door made of warm, rich wood. Streeter, a camera-loving yellow Lab, is ready to welcome a newcomer like an old friend.
The view from the foyer makes it immediately clear that this home is much more than an apple pie cliche. Wood salvaged from a Vermont barn covers the living room ceiling, which had a popcorn texture that proved impossible to remove. White walls, glass-paned pocket doors and custom built-in shelving provide a refined counterbalance to the rustic ceiling, which feels unexpected yet perfectly at home with the laid-back furnishings throughout the house. A peek into the dining room reveals a Smith and Hawken teak patio set complete with Sunbrella fabric-covered cushions. It is another unpredictable, yet fitting, choice that adds to the home’s easy coastal vibe.
They named the house Foghorn. The idea came to Miles, who works in the marine industry, when he heard the familiar sound one night in Newport Harbor, which is just a few blocks away. Foghorn has become an evolving labor of love to the Davids, who are inspired by their passion for design, art, and the sea.
“Buying our first home in a coastal town, we were drawn to local artists and really focused on the boats, beach and marine life,” says Miles, “After a few years, our taste changed considerably, and we now are drawn to the unique art of our friends, abstract art of our kids, and taking a few stabs at it ourselves.” The framed artwork of the Davids' young daughters hangs proudly throughout the house, which is filled with a vast and growing collection of art books. Miles' penchant for painting bullseyes has turned the familiar graphic into a recurring theme in their decor. “There is something soothing to me about a bullseye,” he explains, “I also tend to say ‘keep your eye on the prize’ when I reference them. When I put Bullseye Revisited in our den, I really felt it belonged there.”
Miles can always feel when something is out of place, and isn’t afraid to keep changing things until he gets it right. “This seems to be a theme in the house: tweak, tweak, remove, etc.,” he explains. The butler’s pantry he turned into a bar went through several changes until he finally settled on a varnished cherry counter finished off with an edge of brass nailheads. He made wood tracks to create wine storage, installed wainscoting in the liquor cabinet, and carved a "bar" sign. On a whim, he decided to cover the narrow hall with cedar shingles after testing out many colors, patterns and stripes; the added texture turned out to be just what the room was missing. “The pantry, now bar, connects the main house, built in 1892, and the den, built in 1936, so the shingles are rather fitting considering that used to be the outside of the house,” he says, “Many great conversations take place in that narrow space.”
It seems there are few things that have been untouched by Miles’ handiwork and the couple’s shared vision for maximizing space in a clean and beautiful way. The barn board ceiling in the living room, sliding pantry door in the kitchen, and custom built-in shelving throughout the house were all designed by Miles and built by custom woodworker Ben Wilcox. Antena, who works as a Student Outreach Coordinator for newportFILM, adds her creativity to the space with the curtains, pillows, bench seats and duvet covers she sews. It isn’t unusual for her to come home and find that her husband has started a new project, adding wainscoting to the second floor or working on one of the new lamp designs he hopes to manufacture. “Yes, this house has really lit the passion for design,” he says, “(I have) a passion to improve (my surroundings) and a mild case of ADHD. Put the two together and you’re walking around the house with a tool belt and measuring walls and floor space for the next idea.”
The Davids turned their third floor into a giant highly-organized walk-in closet with a bathroom.
Thanks for sharing your home with us, Miles & Antena! You can check out the full house tour and read more about the David home on Apartment Therapy.
Text and photos by Jacqueline Marque.

